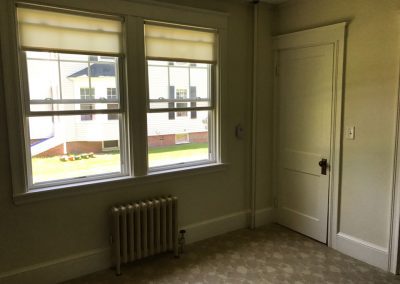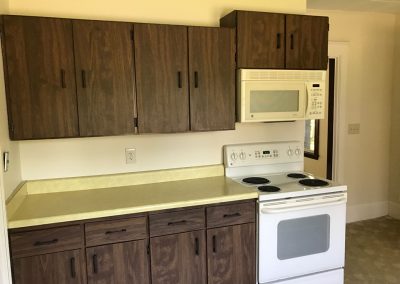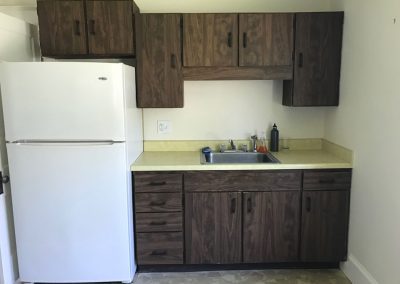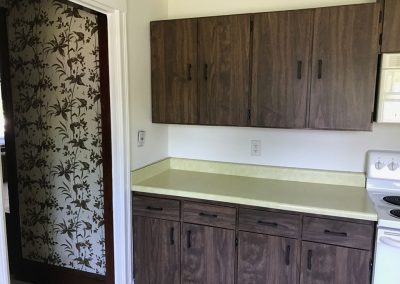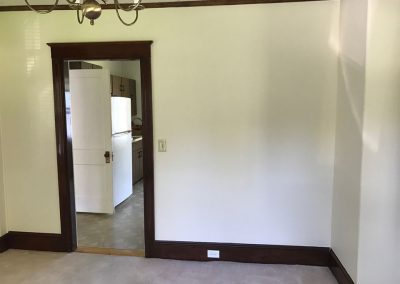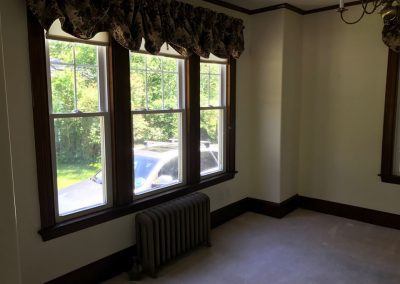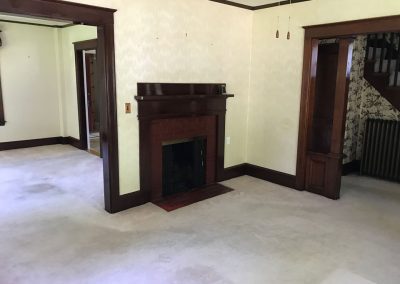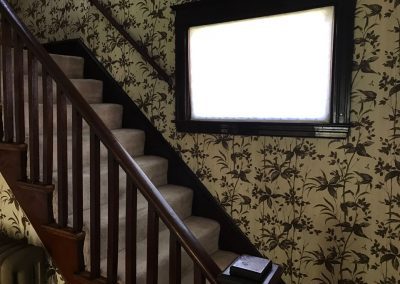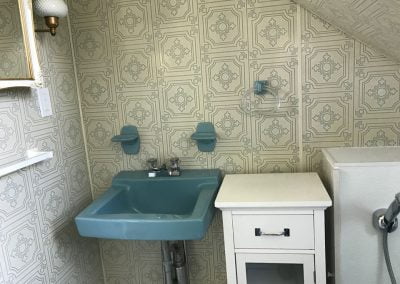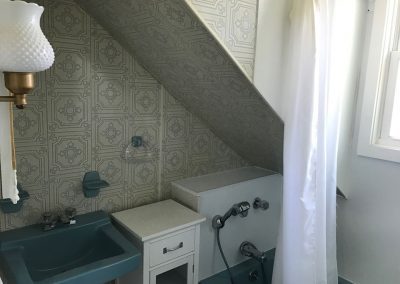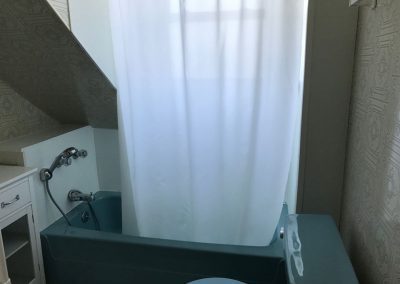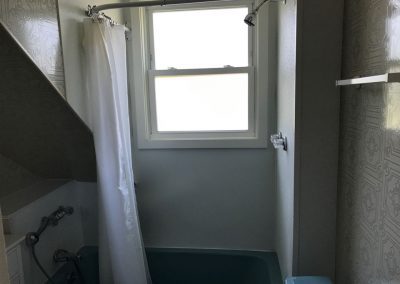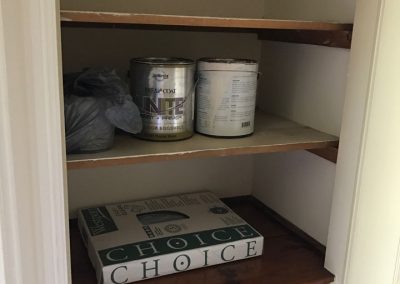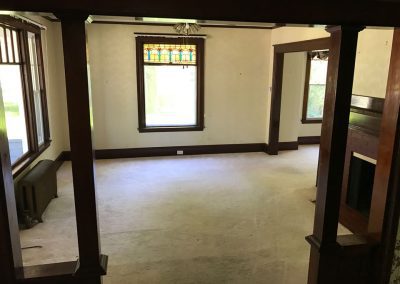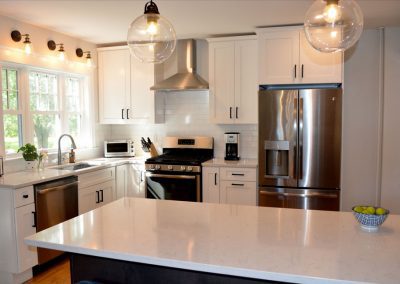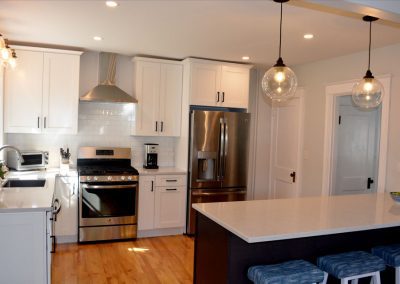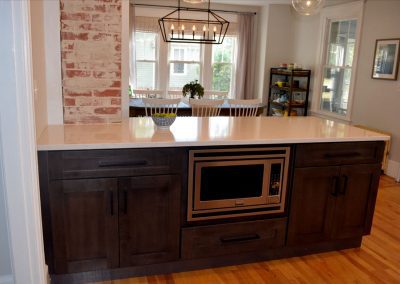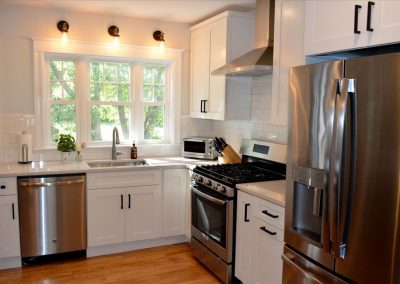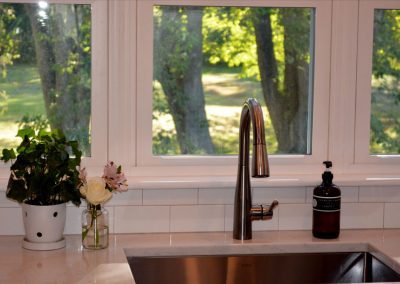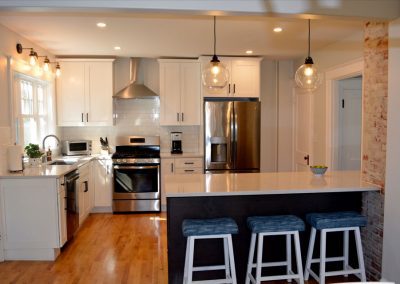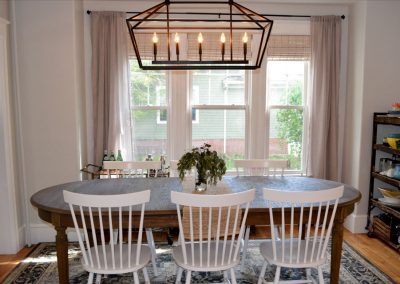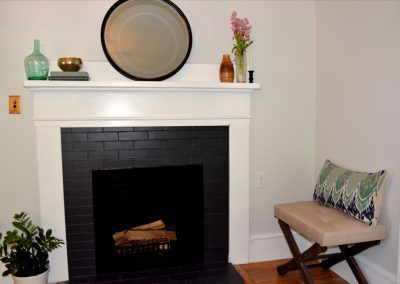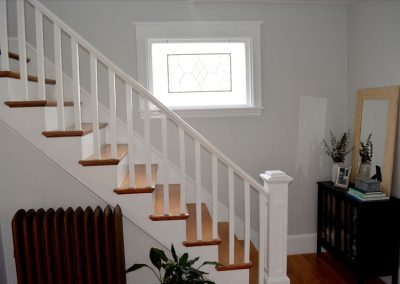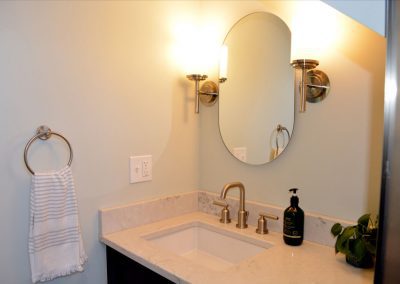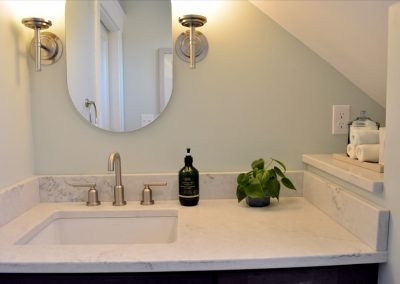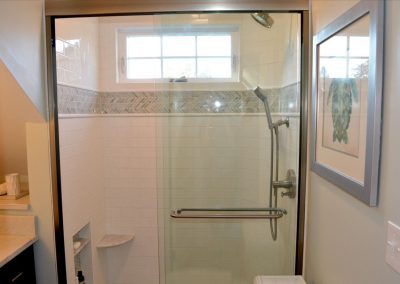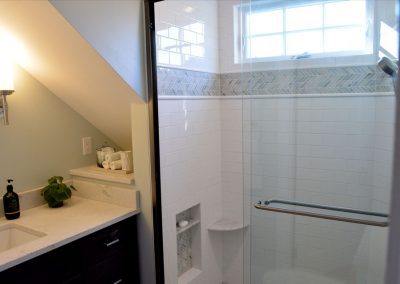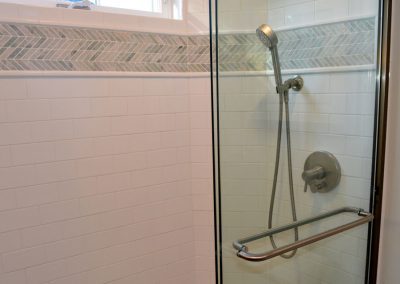Blue Bungalow Renovation
The goal of this project was to open up the floor plan to maximize functionality and brighten up the space while maintaining the character of the home. Hearten Home acted as the general contractor for this project and oversaw all aspects of the renovation from planning and budgeting to design and finish work.
The kitchen layout was rearranged to take advantage of the beautiful backyard view and to create an open floor plan. Taking down the wall separating the kitchen and dining room opened the flow of the downstairs living space.
The small footprint of the bathroom require extensive planning. A smaller, high window in the walk-in shower and thoughtfully laid out vanity made the most of the space.
For cohesion the lighting was updated with oil rubbed bronze fixtures throughout and a paint palette that flows from one space to the next. The original birch floor was brought back to life and the five layers of linoleum in the kitchen were replaced with birch hardwood to match.

